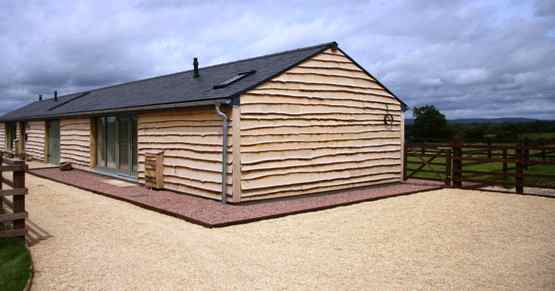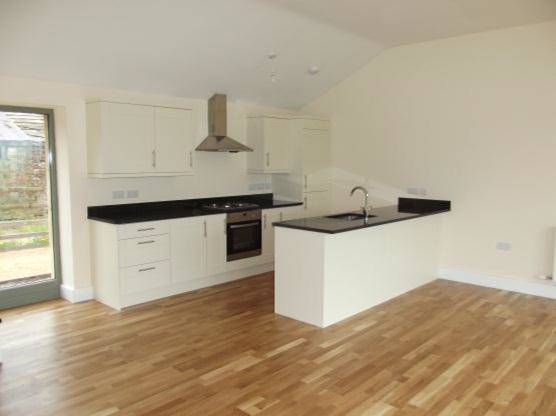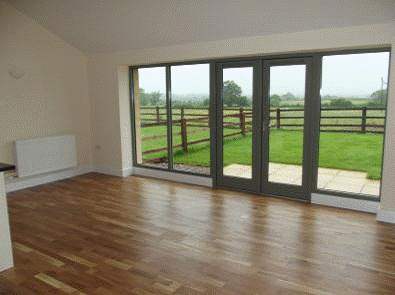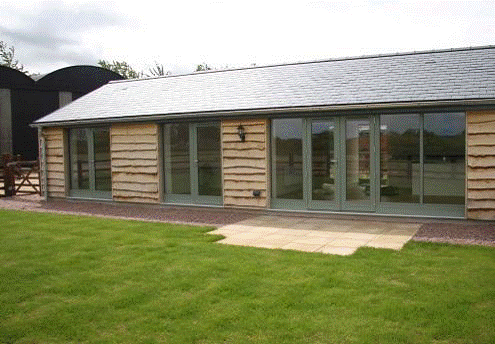Case Study - Barn Conversion to Two Bedroom CottagesEnquire Now

The project was to convert a barn 30m long by 6m wide into a pair of two bedroom cottages. Agrarian Ltd (Architecture) secured the “change of use” planning and building control approvals and handed the project over to the Agrarian Construction team in late Autumn 2012. The first stage was to pour the concrete floor slab which was a reinforced concrete raft to carry the internal walls and ultimately the roof loading. The pour was 46 cubic metres of concrete which was placed by pump.
Work progressed well despite the dreadful winter weather plus the overhead of installing all mains services to the site and the conversions were completed in Spring 2013. The photographs show the high standard of finish and quality of materials with floors and internal doors in oak and granite kitchen work-tops. Externally the barn is finished with locally sourced green oak cladding, galvanised guttering and downpipes with a natural slate roof.


The photograph below shows the rear elevation with the large, highly efficient, double glazed units illustrating just how light and airy the rooms are which is extenuated by their high-vaulted ceilings.

