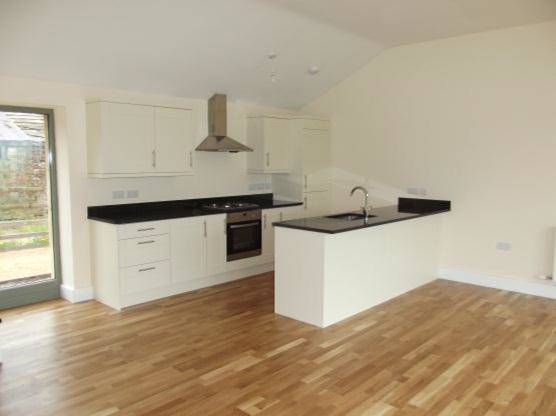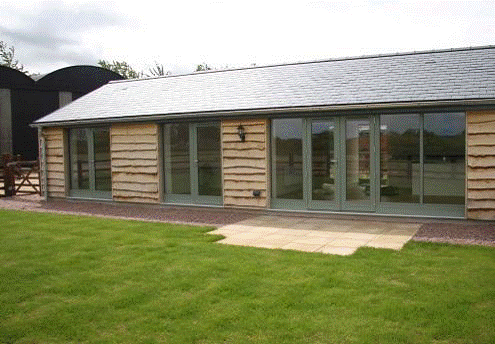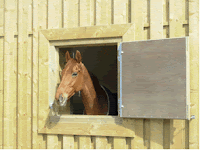Blog - Another Barn Conversion Completed in Gloucestershire (07/06/2013)

Work has progressed well on another barn conversion which is now completed. The photograph above shows the high standard of finish and quality of materials with floors and internal doors in oak and granite kitchen work-tops. Externally the barn is finished with locally sourced green oak cladding, galvanised guttering and downpipes with a natural slate roof over. I will endeavour to ensure that there are further photographs upon our web site. The photograph below shows the rear elevation with the large, highly efficient, double glazed units illustrating just how light and airy the rooms are which is extenuated by the high-vaulted ceilings within all of the rooms.


The planning applications keep on coming with more approvals, one in particular was for another equestrian centre in Staffordshire.

Great news this week also for our client based in Spain we have secured planning approval for their London property, so well done team.

With the influx of planning approvals comes the works associated with the compilation and submission of Building Control Submissions to the Local Authority. However, we are in a very fortunate position whereby we have a partnering agreement with Bath and North East Somerset Local Authority, which means our applications are fast tracked to provide a better service for our clients.

The planning and architecture team are back at
college! That is we are currently designing new layouts for
