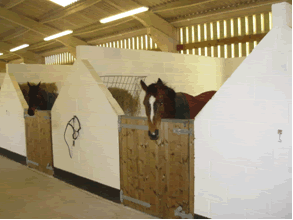Blog - Planning Permission For Olympic-Size Indoor Equestrian Arenas, All-Weather Gallops and Stabling Plus Building Regulations (April 2014) Part L - (12/03/2014)

There has been a varied selection of enquiries and appointments so far this month including two equestrian projects. One involves an equestrian centre including 40 loose boxes, an all-weather gallop, an Olympic-size indoor arena plus visitors’ accommodation. All in all a very exciting project for which the client wishes Agrarian to compile planning permission and building control submissions. In addition to this, Agrarian have been appointed to undertake the planning permission and building control submissions for an indoor Olympic-size arena, stabling and staff accommodation for a client with whom we have worked with in the past, which is particularly pleasing. Being appointed in this way for other projects is great on two levels: firstly – it’s an endorsement that the work previously undertaken must have been to their satisfaction and secondly - we already know the client’s expectations we have to meet and, hopefully, exceed.
The barn conversion works onsite are currently drawing to an end with only about three weeks left (weather permitting) as the groundworks on the garden and repointing of the barn is progressing well. As previously promised, I will ensure that there are many photographs posted upon completion, so please watch this space. In addition to the barn conversion, the flats development project has reached the half-way point and remains on track.
There has also been over the last few months an influx of schemes where we have undertaken planning permission and building control applications for roof terraces within Central London. This reflects how much space is at a premium in this locality and the increasing desire to have an outside space however small.
Agrarian’s coveted success rate for planning approvals has been maintained with further approvals for both residential and commercial projects.
I attended a seminar recently in connection with the new Part L of the Building Regulations due to come into force next month (April 2014). Mmmm .... it appears, once again, that there has been ‘Expert’ tinkering by the Government in an attempt to improve the carbon footprint and insulation of new and extended buildings. One of the gems they have thought of is, yes, there are higher thermal requirements for buildings - unless they are either listed or in a conservation area when they may be exempt!! When the Government representative at the seminar was asked what is meant by ‘may be exempt’ the response was “it’s at the discretion of the building control officer and listed planning officer” - so “clear as mud”. Also a very interesting one is that on a housing site a developer may use a carbon offset company so instead of improving the carbon footprint of the home they may buy ‘credits’ from specialist carbon offset companies. We were just left to wonder “what’s the point” ! Another wriggle is if a developer for say a site for 1000 houses registers the site now (it doesn’t need to have planning approval!) for the princely sum of £25 then as long as they have started onsite (e.g. poured the foundation for just one house) by April 2016 then the whole site can be built under the current building regulations thus circumventing the costs involved with the increased insulation and carbon targets. Mmm ... so that’s in the true spirit of things - well done chaps!!! Rant over.
