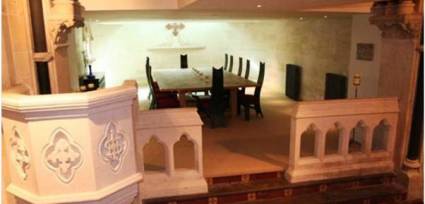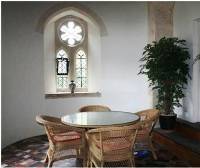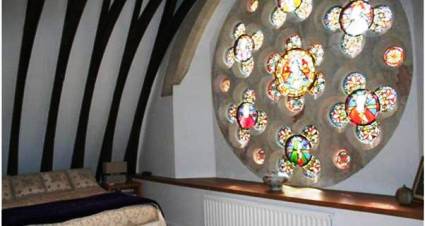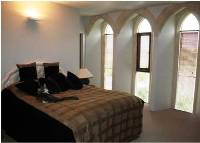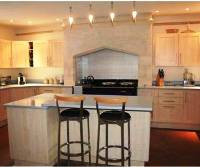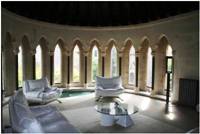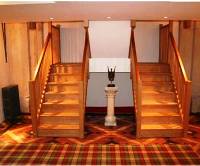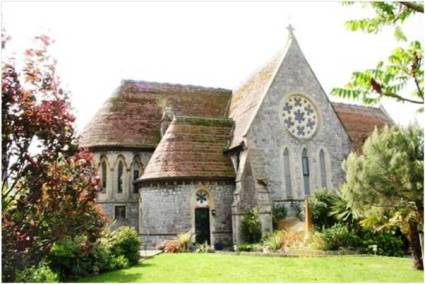
Agrarian was tasked with the planning permission, building control and construction works for the conversion of the chancel of a redundant church.
The Chancel formed the major part of what was described as a "simply stunning and sympathetically converted Grade II listed Church". We were able to blend magnificent Gothic architecture and high quality contemporary fittings.
Care was taken to retain many of the original features such as stained glass windows, gargoyles and even the pulpit.
