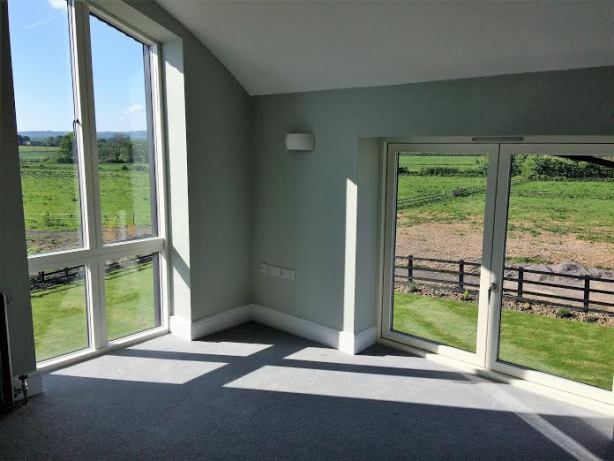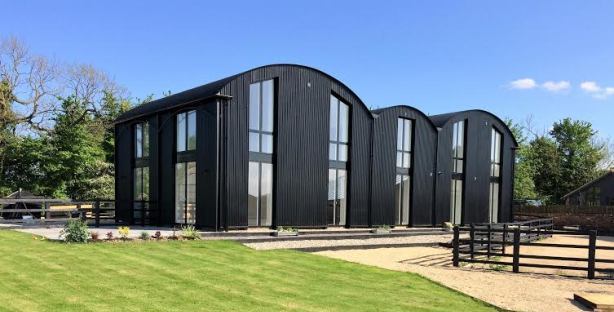
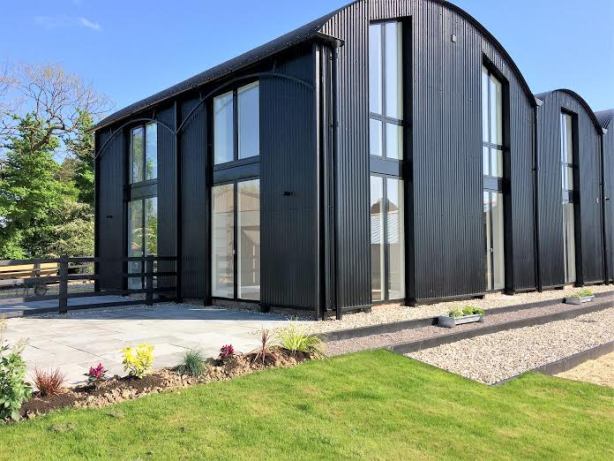
Agrarian undertook the planning permission, building control, project management and construction works for this project. This Dutch barn conversion was imaginatively split into two houses. The design and style was based around open plan, light and contemporary living with features such as curved ceilings on the first floor mirroring the roof profile as well as full height windows with glazed panels.
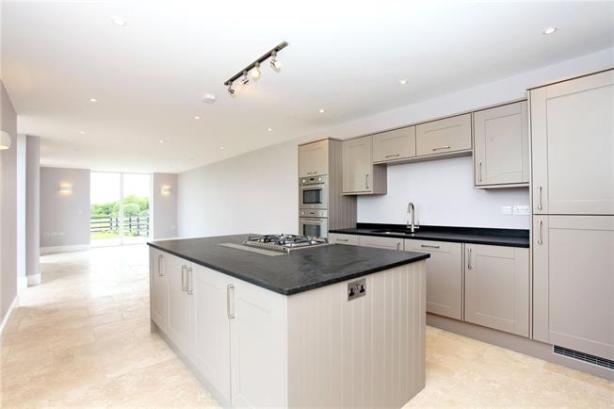
Both houses had travertine tiled ground floors with under-floor heating and featured large open plan fitted kitchens, dining and sitting areas. Upstairs consisted of a master bedroom (en-suite bathroom) with Juliet balcony plus three other bedrooms and a large family bathroom.
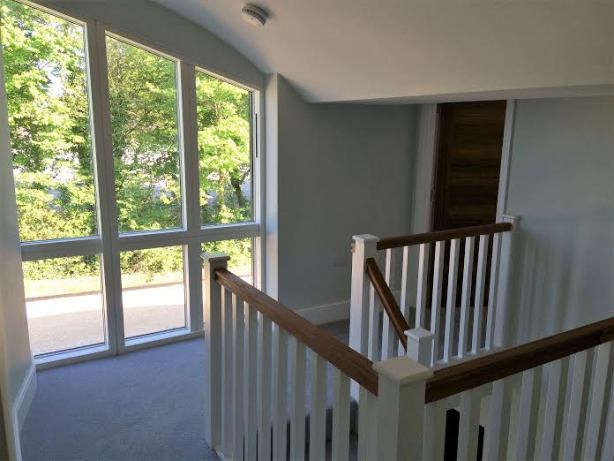
This project posed a number of issues connected with sound and thermal insulation but these were readily overcome to the satisfaction of the relevant authorities.
