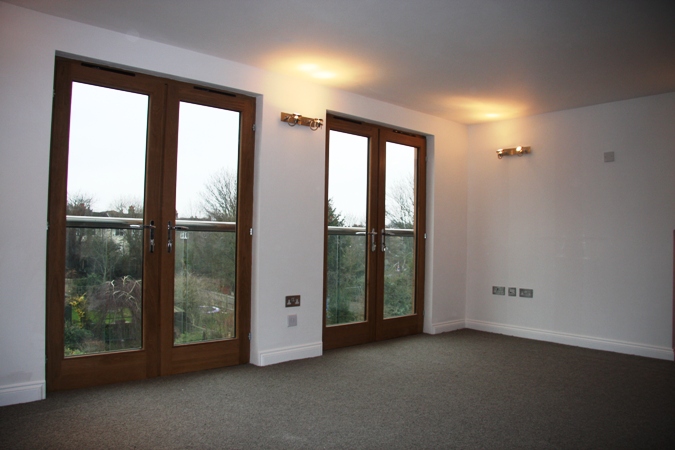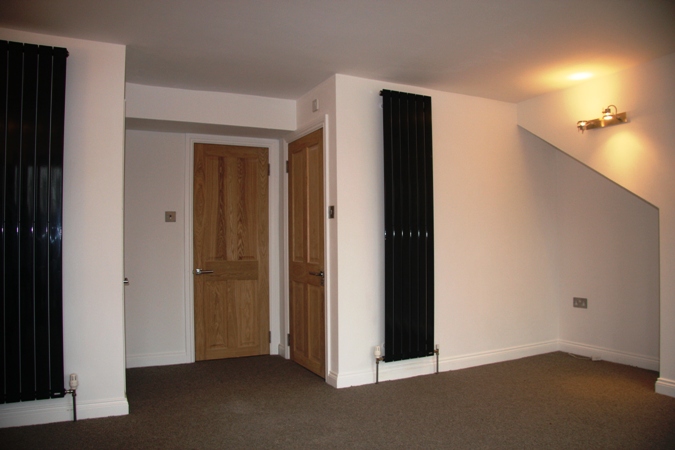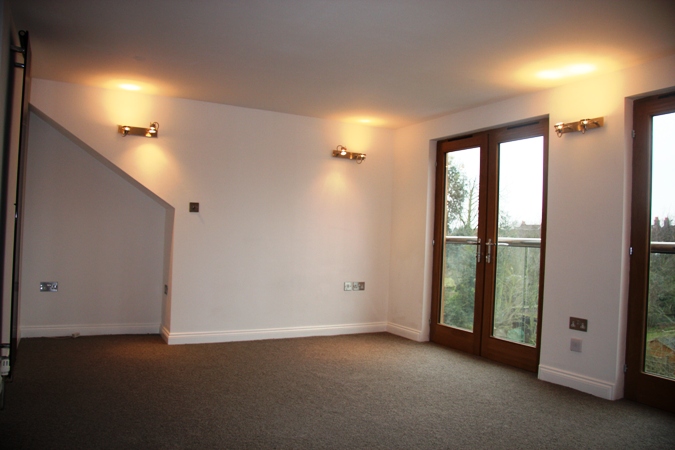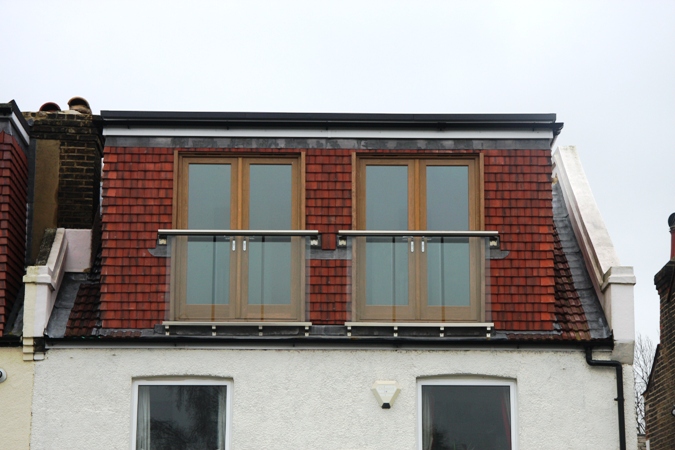
Agrarian was asked to create a scheme for a loft conversion which would provide additional space. Within this we formed a large bedroom with ensuite and dressing room.

Our client was extremely pleased with the results of everyone's labour and felt that we had indeed created a superior living space which maximised the available light and provided panoramic views over the garden and beyond.

