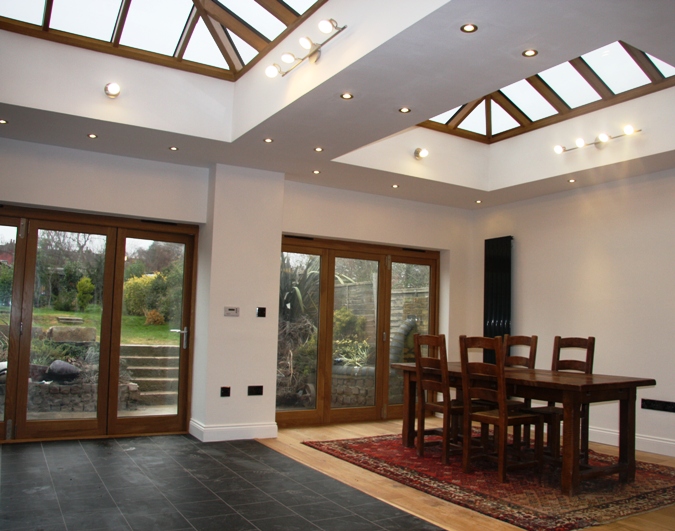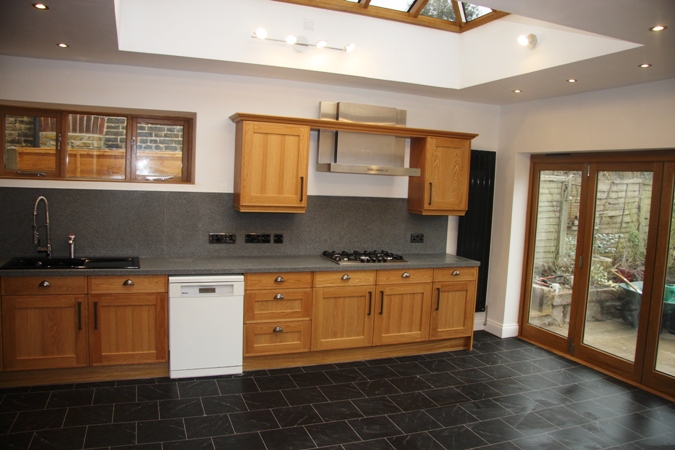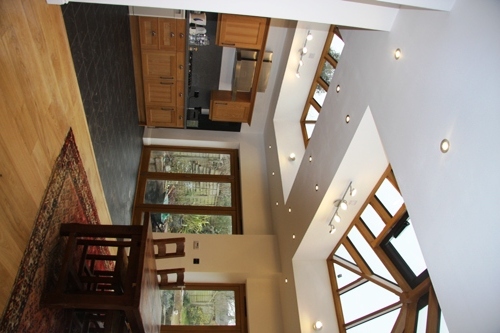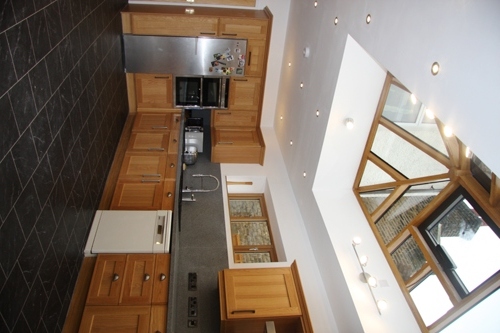
Agrarian undertook the planning permission, building control and construction works for this project. We provided a complete "one-stop" solution by managing the whole project for the client. This was much appreciated by the client who, whilst still actively involved in discussions and decisions about their project, did not experience the stress of "making it happen".
Agrarian was asked by the client to significantly increase the ground floor space at their property by adding a stylish single-storey extension.

Our client was keen to add a combined kitchen and entertaining area which maximised the available light and made use of high quality contemporary fittings.


Our client was thrilled with the results. The project was completed within an agreed timescale and cost involving the minimum of stress and worry for the client.